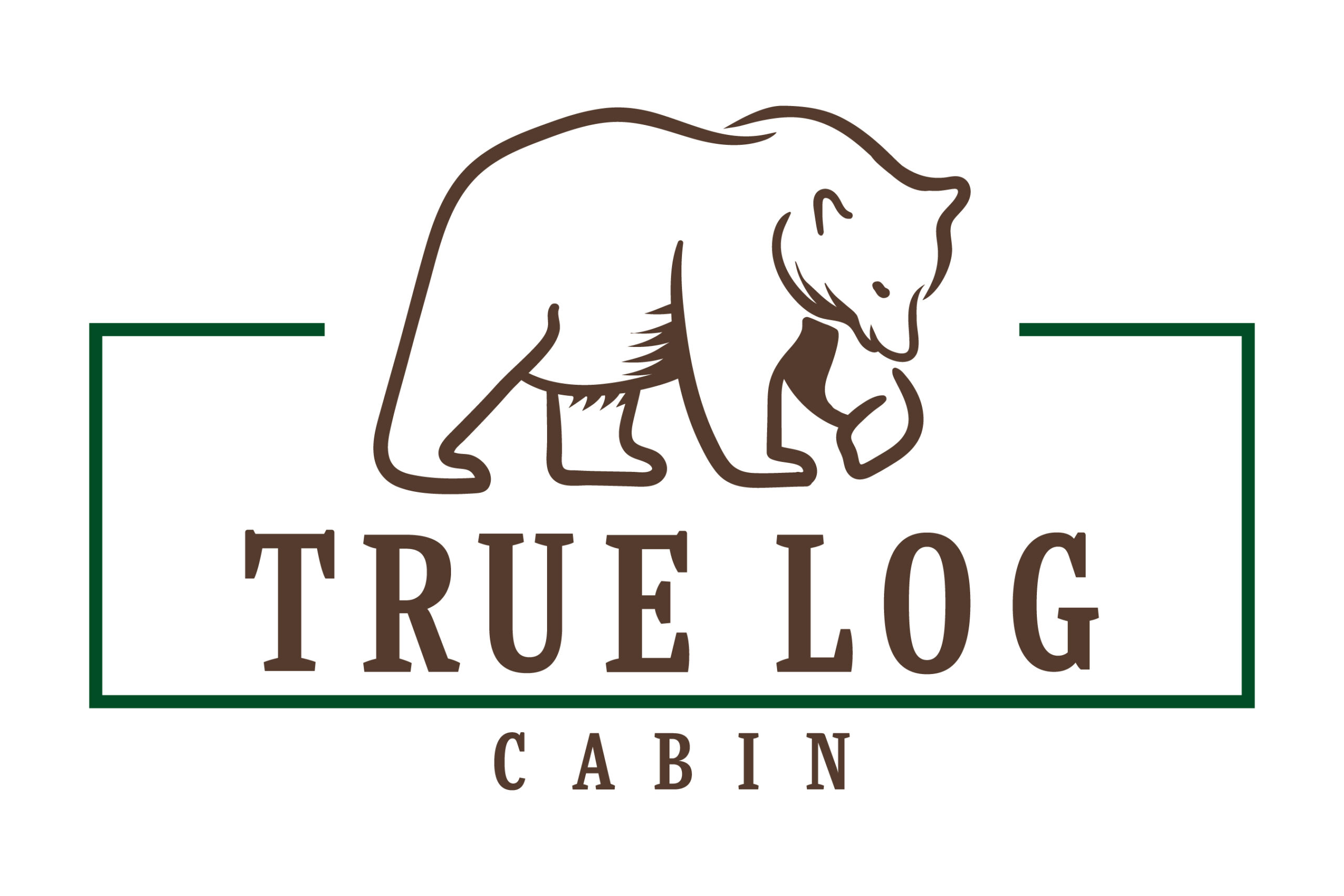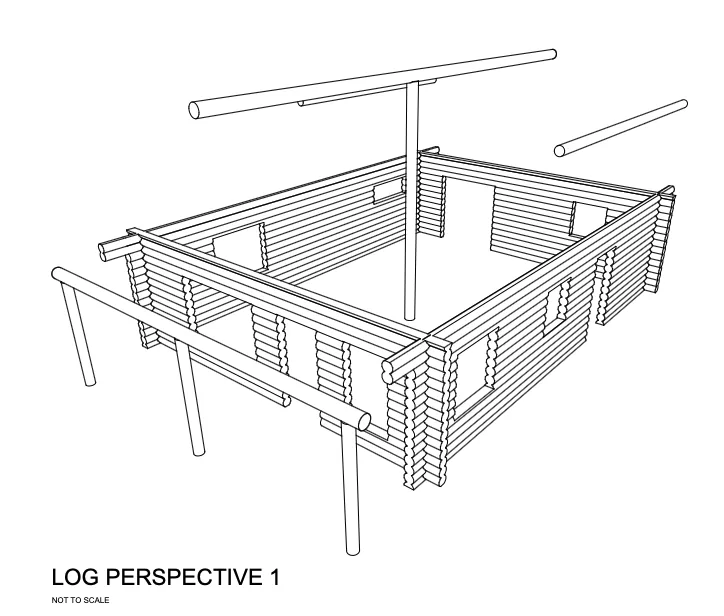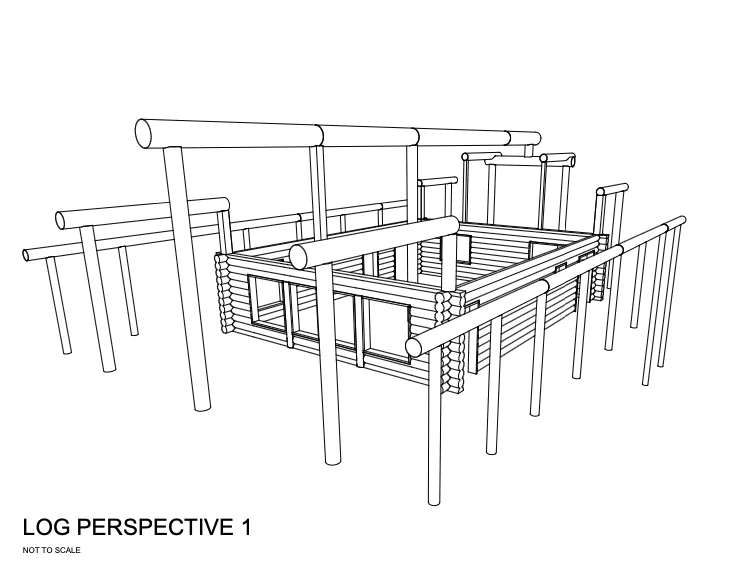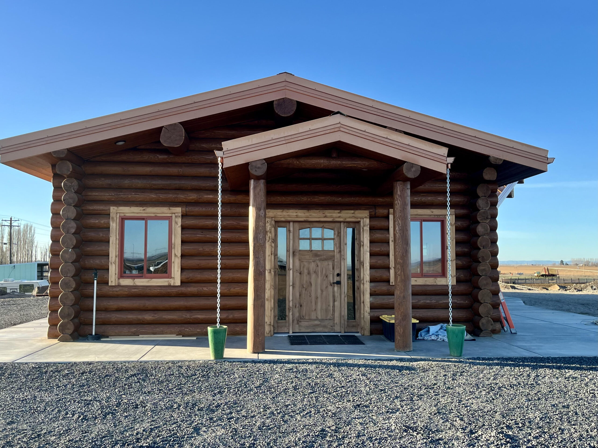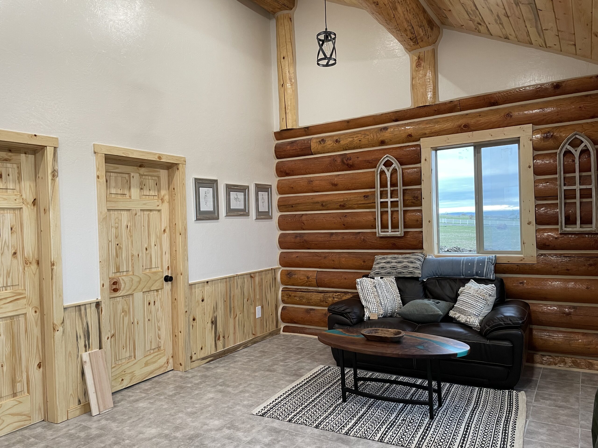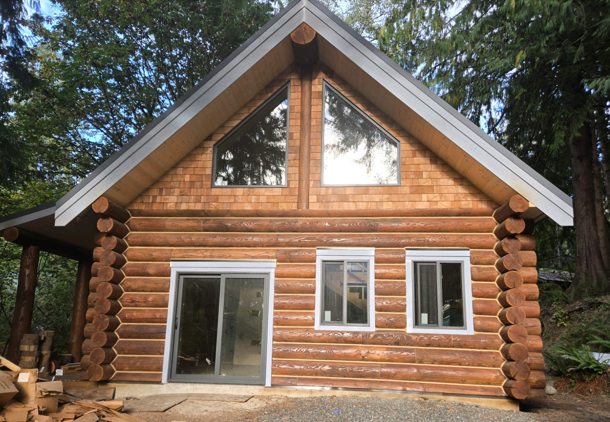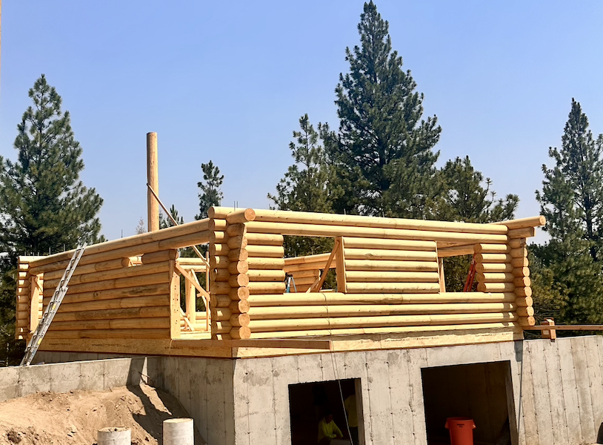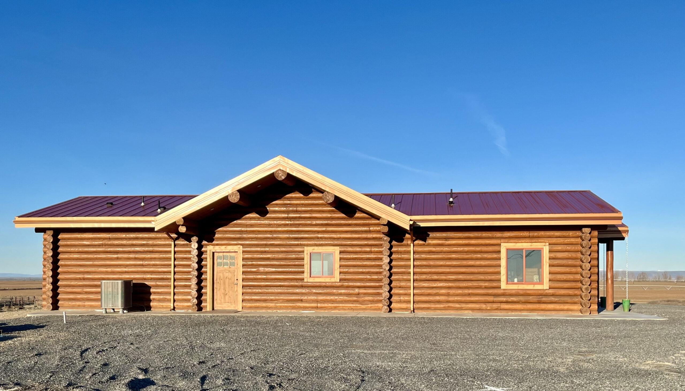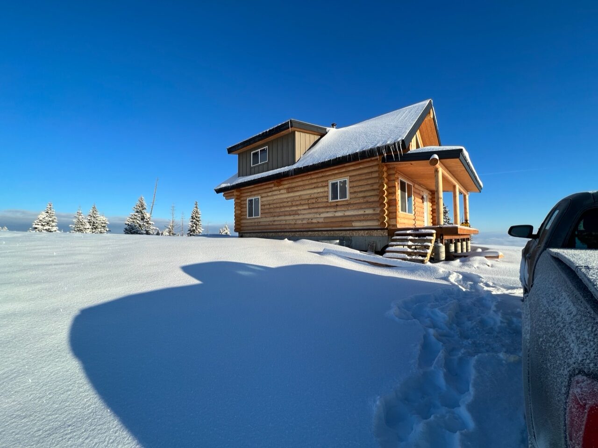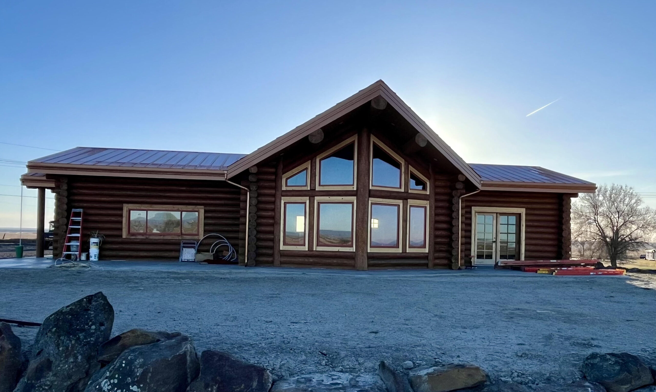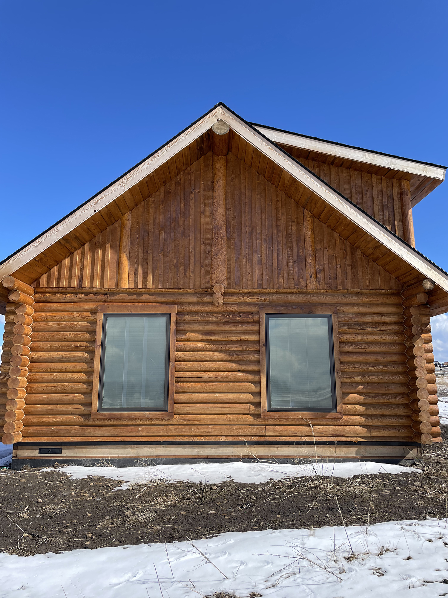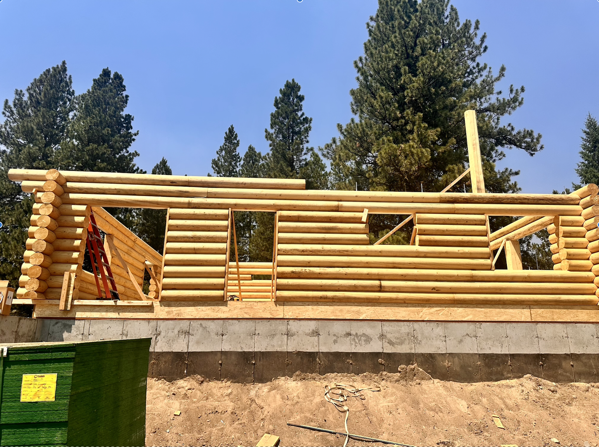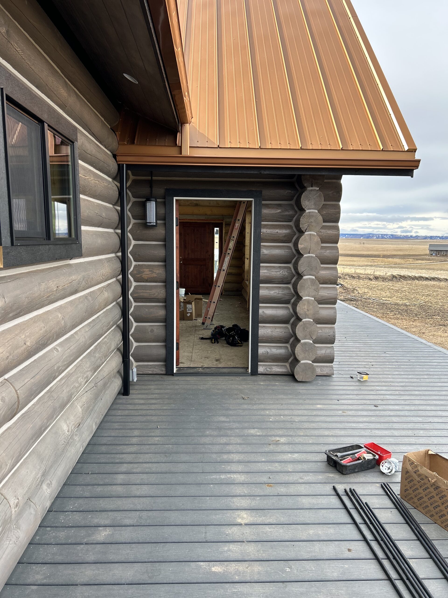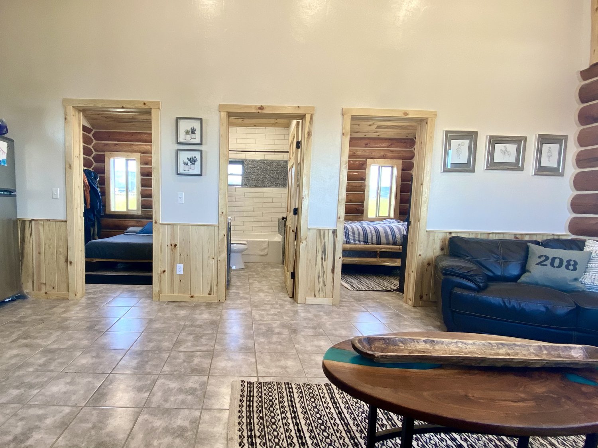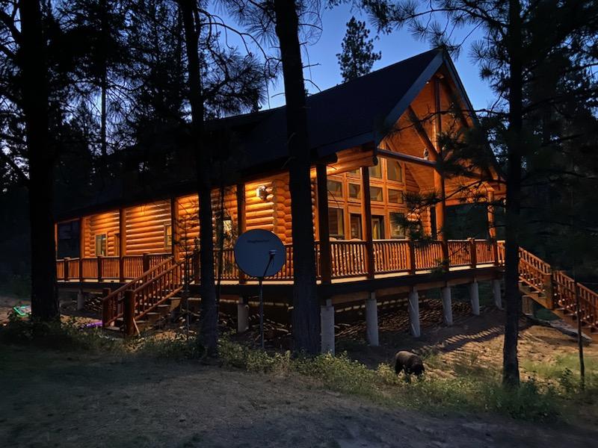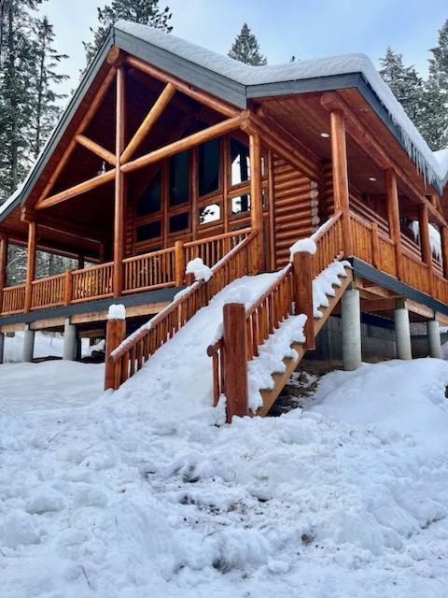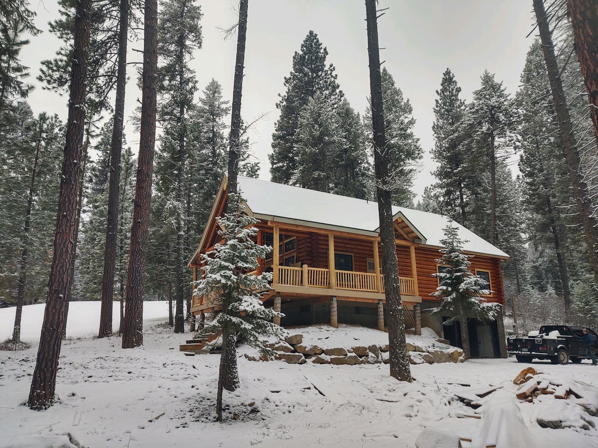Let us be your log source! At True Log Cabin, we provide an easier way to complete the first steps to log cabin building. Our goal is to offer cabin plan choices that are perfect for nature lovers looking to create a vacation lifestyle. We’ve simplified the process of shopping for small cabins by offering the cabin plans, prefabricated log shell, sill seal log insulation, and log fasteners all in one kit.
As “add-ons” we can also offer all the rustic materials you may need for that classic log cabin look. From tongue and groove pine to rough-cut batten board siding, log stain and log caulk sealant we’ve got you covered. Rustic materials can be hard to find, but they’re essential for achieving that traditional cabin style that everyone adores. We don’t offer lumber, windows, doors, roofing, and flooring, because we believe you will save money by sourcing the common materials through your local lumber suppliers.
Click below for the answers to our top 3 questions!
What is included in a log cabin kit?
What total cost can I expect to spend on building a cabin?
Our True Log Cabin process is straightforward:
Simply purchase your cabin shell kit with a 15% deposit and we will send you construction plans* and place your cabin’s logs on our manufacturing schedule. Log cabin pre-manufacturing 35% deposit will be due within 30 days before manufacturing. We will then work with you on your cabin shell kit delivery timeline. The final log payment will be invoiced after manufacturing. We assume you will will have a reputable licensed contractor build your cabin for you OR many of our past clients have built up “sweat equity” by doing portions of the build themselves. Either way, our team will be available to answer any questions you have about the building process, and the True Log Cabin kit construction manual breaks the log shell installation down into steps. With a True Log Cabin, choosing your perfect escape has never been easier.
*We supply you with building construction plans, if your county requires engineering to meet specific property requirements we will assist you in acquiring a wet stamp. We aren’t licensed engineers, and that cost will be between the engineering firm and yourself.
We can supply these traditional cabin style materials and etc:
- Choice of LOG FASTENERS
- T&G PINE for soffits and ceilings
- Engineering if your county requires for permitting
- Sashco Stain and Joint Sealant
- BATTEN-BOARD for exterior gable siding
- Exterior LOG RAILING
- Log Stairs
- Exterior Log Siding & Half Log Accents
