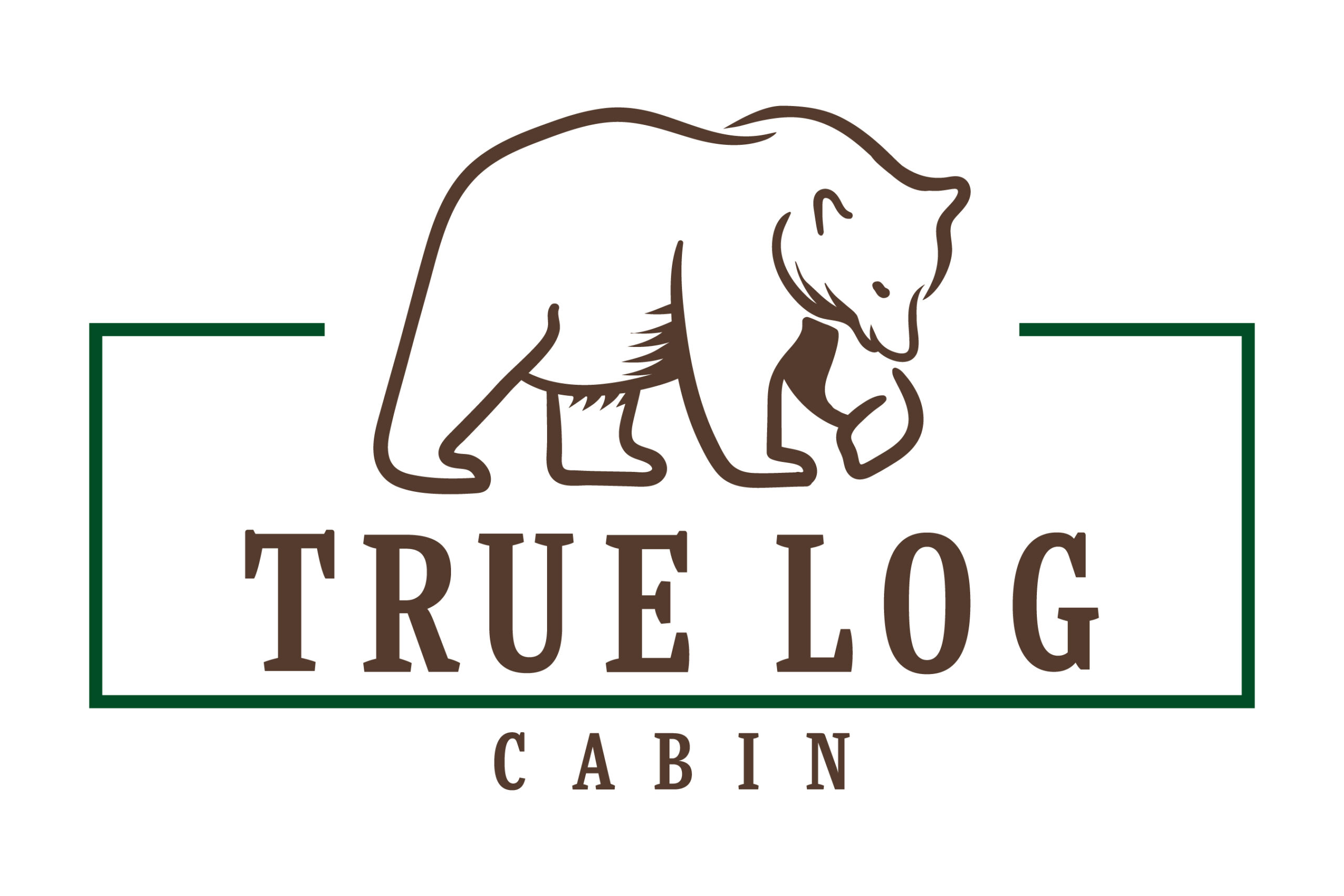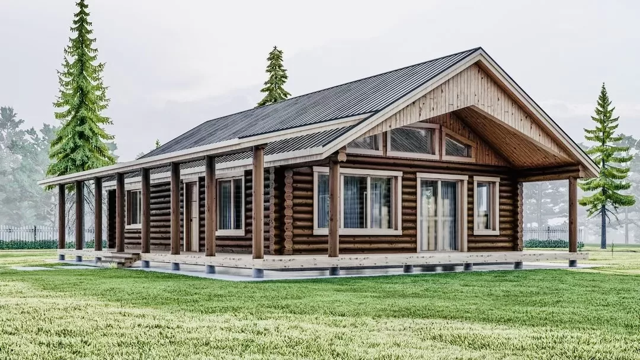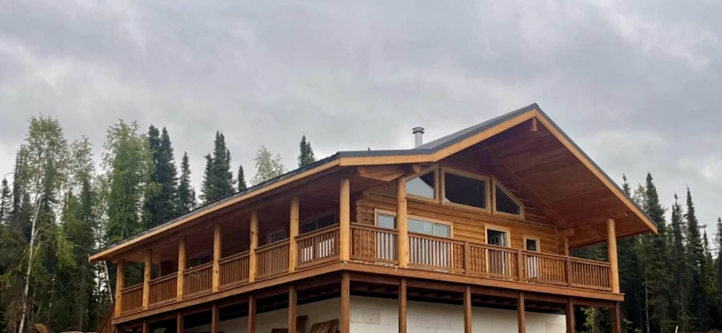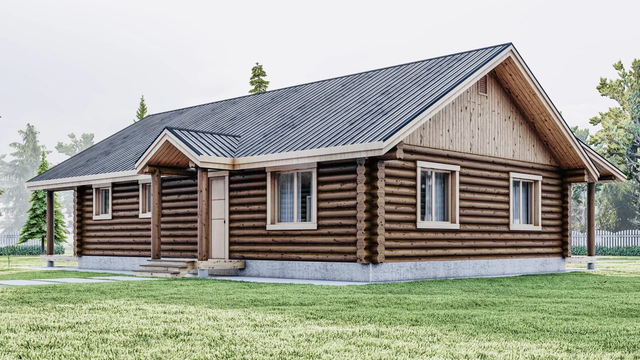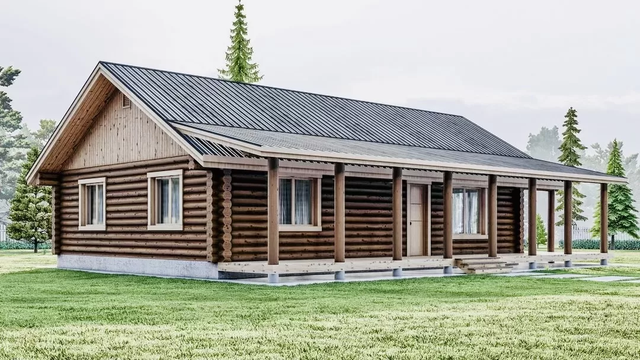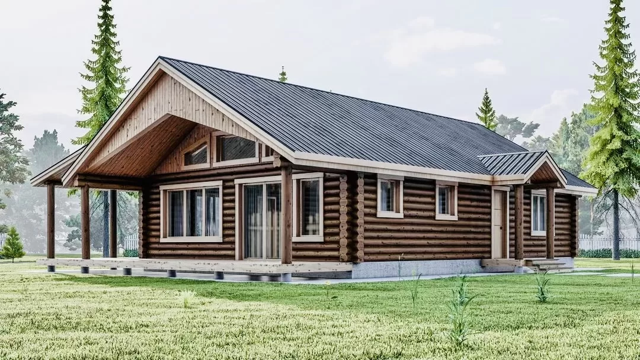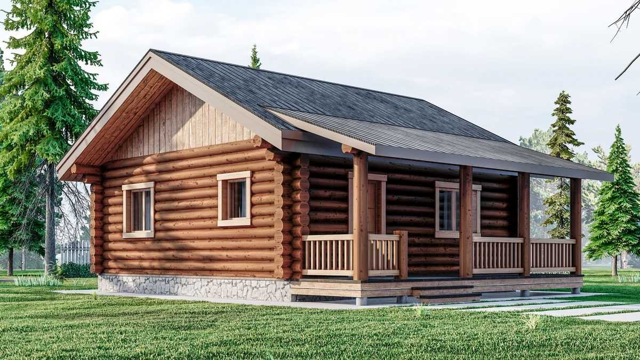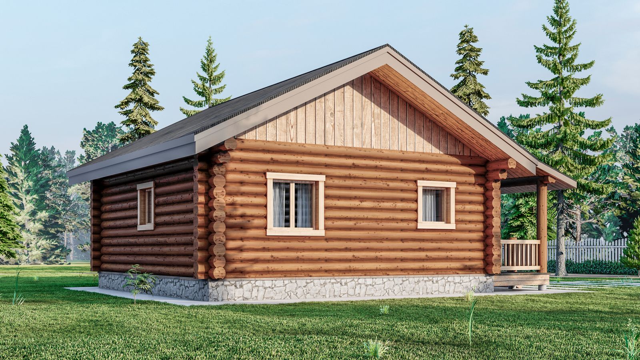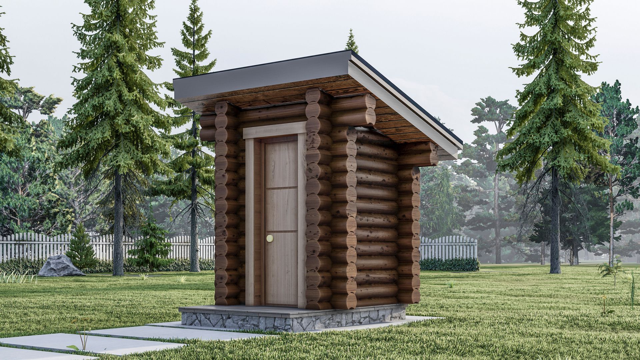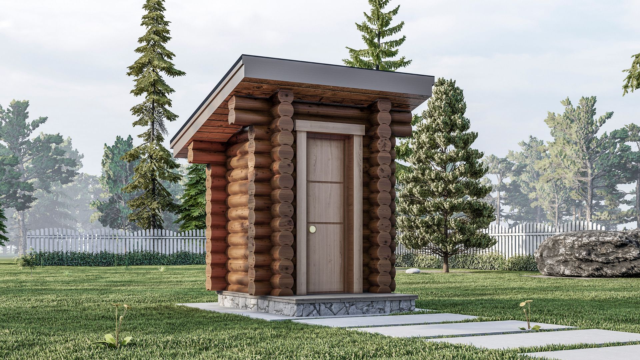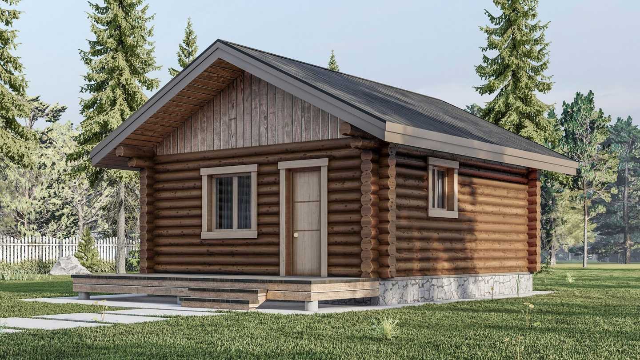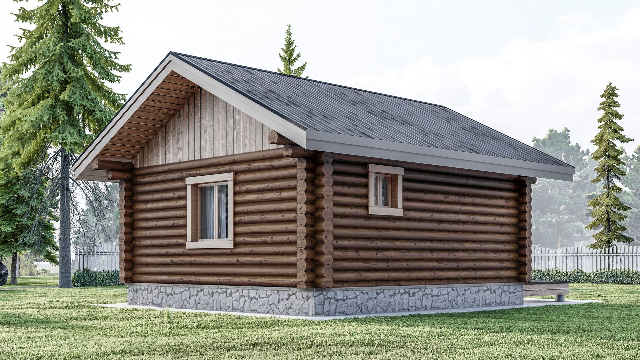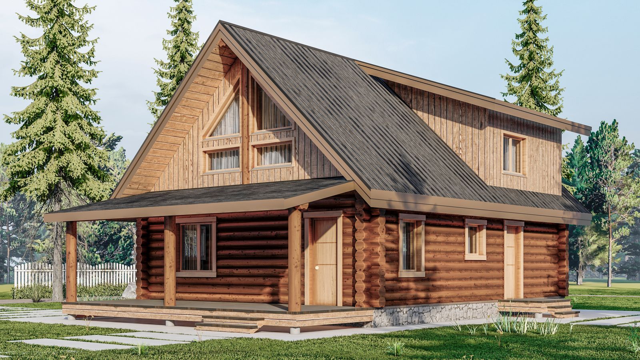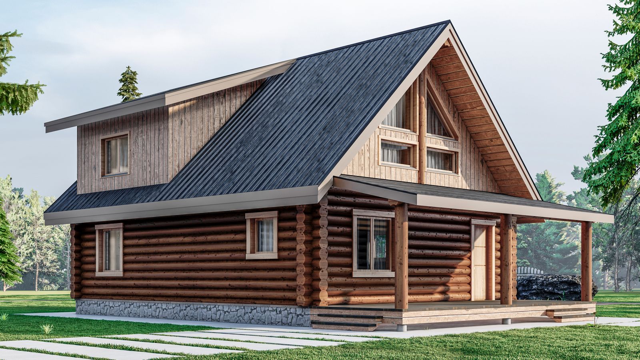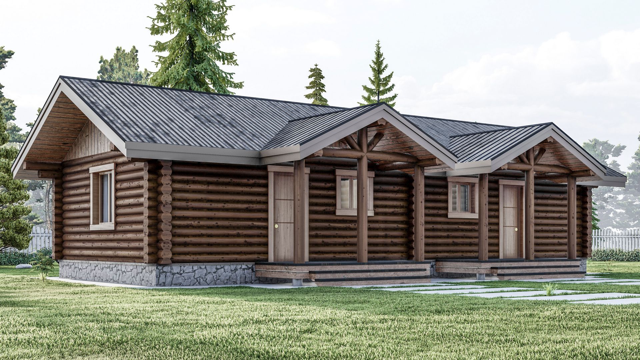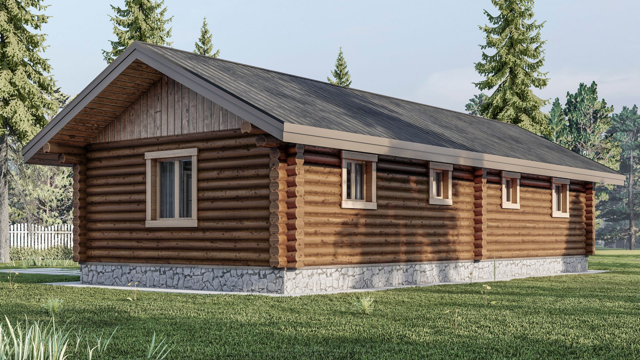The Whitetail Log Home
$35,700.00
Build your dream cabin, the perfect 1120 square foot log cabin, all on one floor. With 2 bedrooms, 2 bathrooms and plenty of storage, this cabin plan is laid out efficiently for either couples looking for an escape from the noise, or families looking for adventures.
Start your journey through the covered mudroom entry, where you can ditch those muddy boots and gear up for fun. Then, follow the welcoming hallway straight to the heart of the home – the open kitchen and dining room. It’s the perfect spot to gather the family for hearty meals before heading out for outdoor explorations.
Choose to take in the scenery from either of the two covered porches no matter the weather!
Easy Assembly: Comes with detailed log stacking instructions and all the log relevant materials for a straightforward log building process. (Does NOT include all building materials needed for the cabin).
Log Kit includes
- Wall Logs: 8″ round logs with notches for corners and are manufactured with a half moon shaped “cope”, enabling each to sit securely on the log below.
- Our Log Wall System is pre-cut to fit window and door widths, and each log is clearly labeled for placement.
- Everything “Log” on the blueprints
- Cabin Construction Plans (not engineered)
- Log Wall Maps for ease of log placement during construction
- Foam Sealer is included to be placed between each course of logs for added insulation and sealing.
* Log floor joists, stringers, and log roof system may require on-site notching and angle cuts. Log posts will be sent long for on site precision cutting.
Every cabin is carefully packaged and delivered to your chosen destination. The wall logs are wrapped and bundled in units of 4′ wide x4′ tall x16 ft and under long. Typical weight per bundle is 4-5k#
Purchaser responsible for unload packages from the shipper upon arrival. Free Shipping to Idaho, Washington, Oregon, Montana, Wyoming, Utah, and Nevada. Other States will require a shipping quote to be invoiced before arrival
Description
Log Cabin Home all on one floor, 1120 square foot log cabin, 2 bedroom,2 bath! The Whitetail Log Home kit has expansive porches for outdoor living space.
Click below for the answers to our top 3 questions!
You may also like…
-
The Grey Squirrel- 576 sq’
$26,961.00
