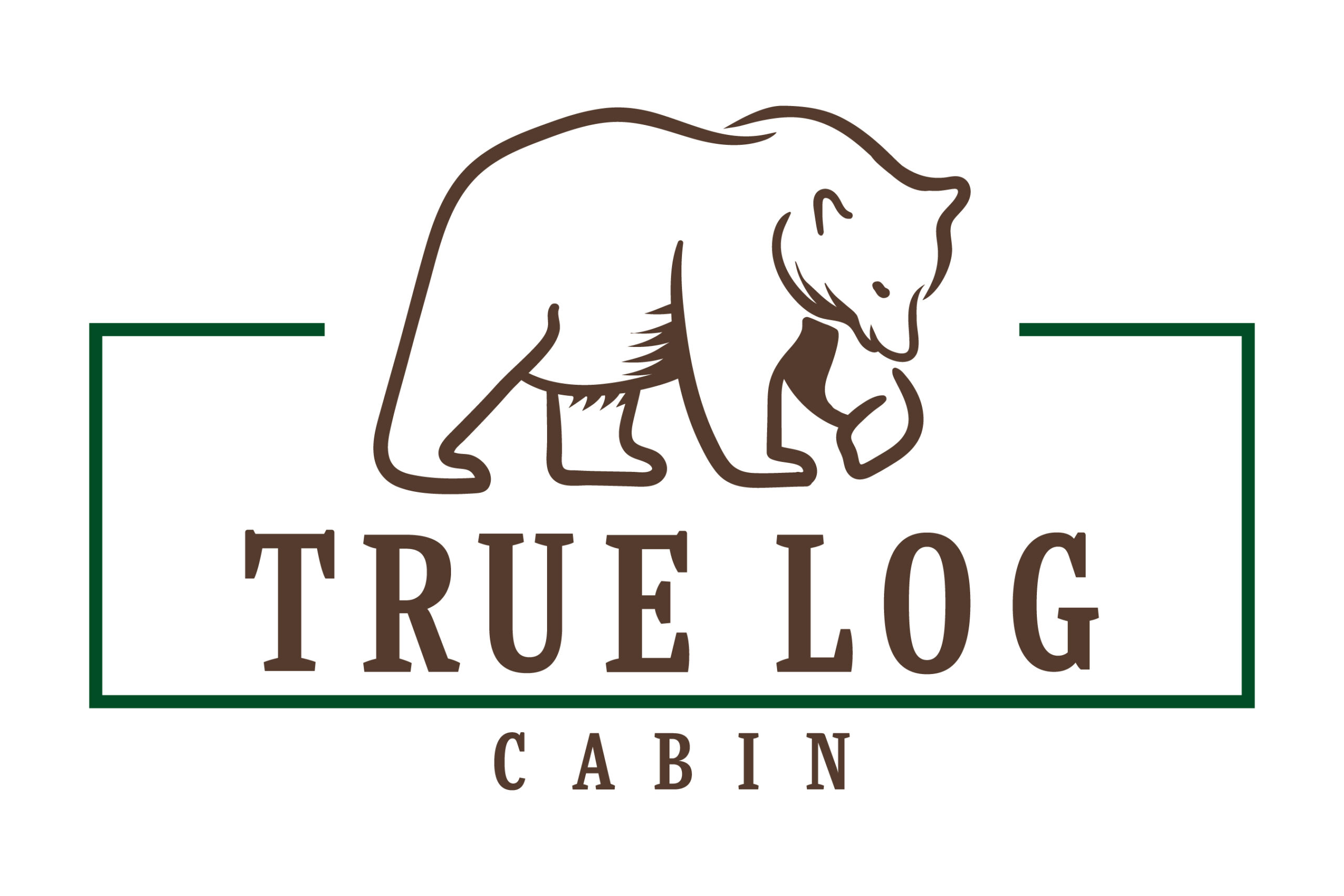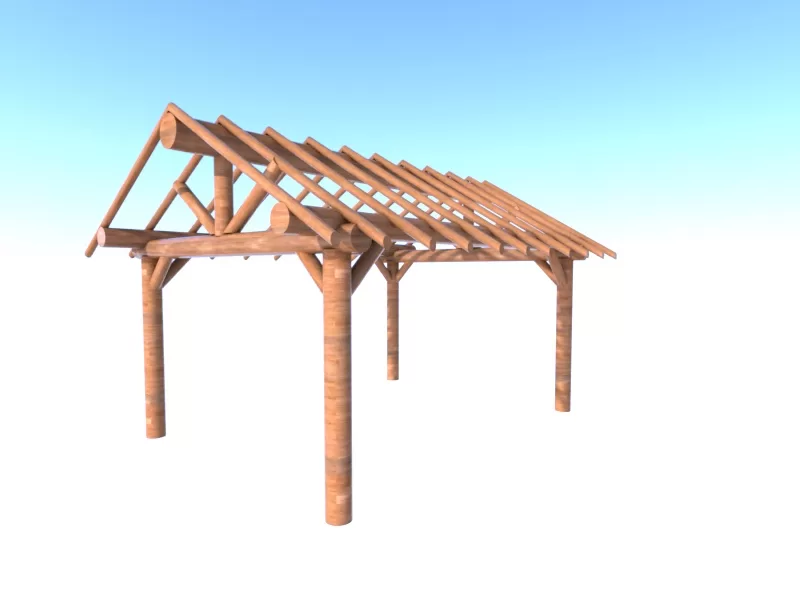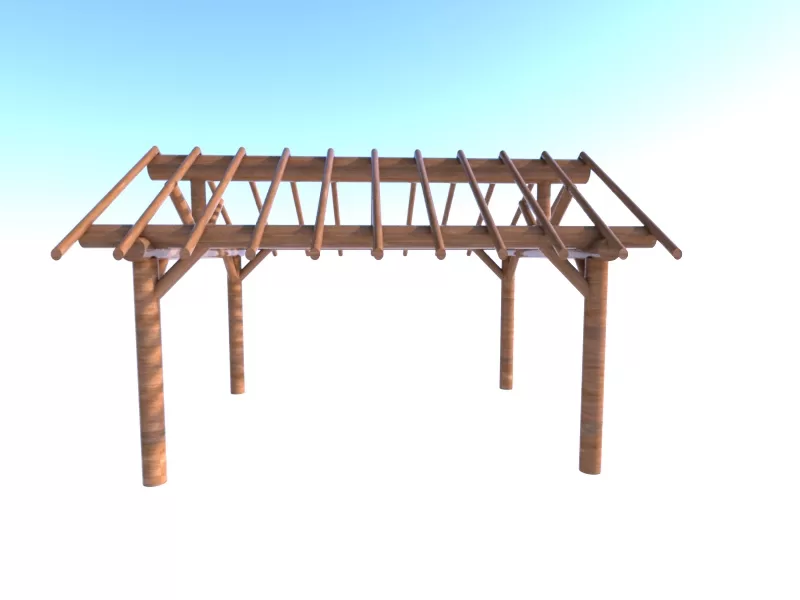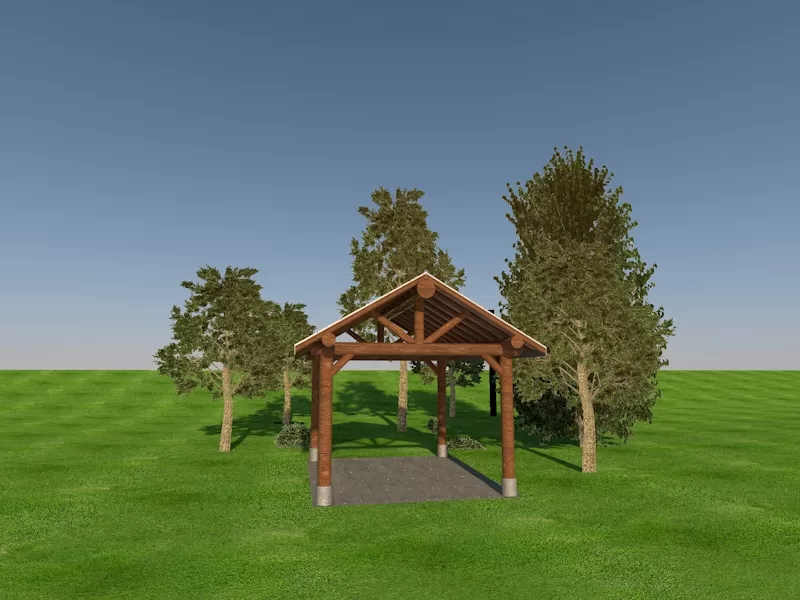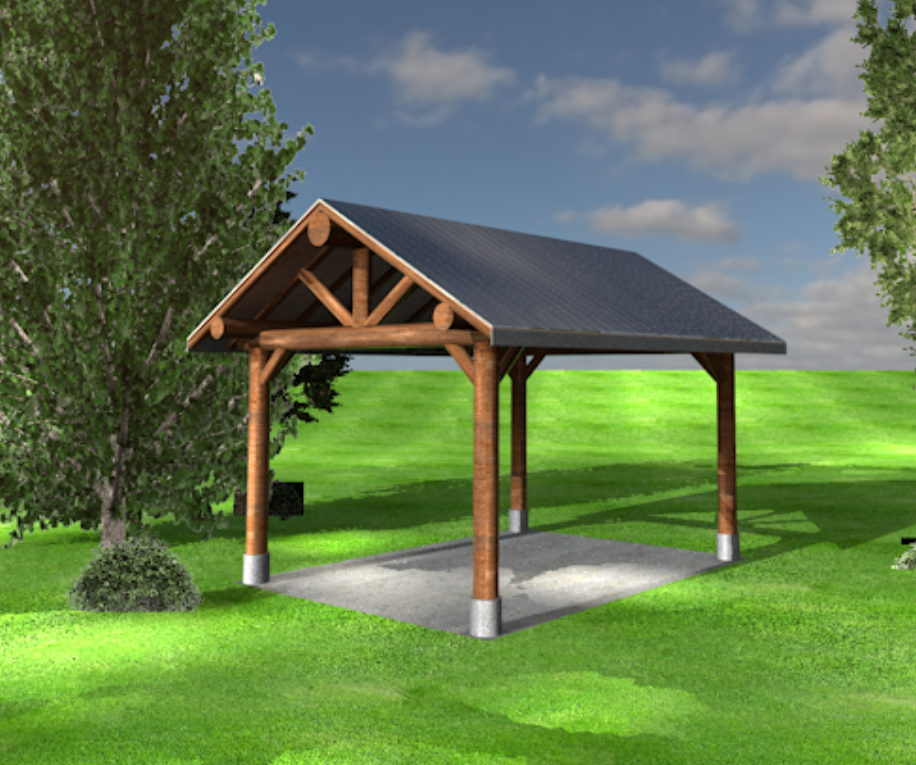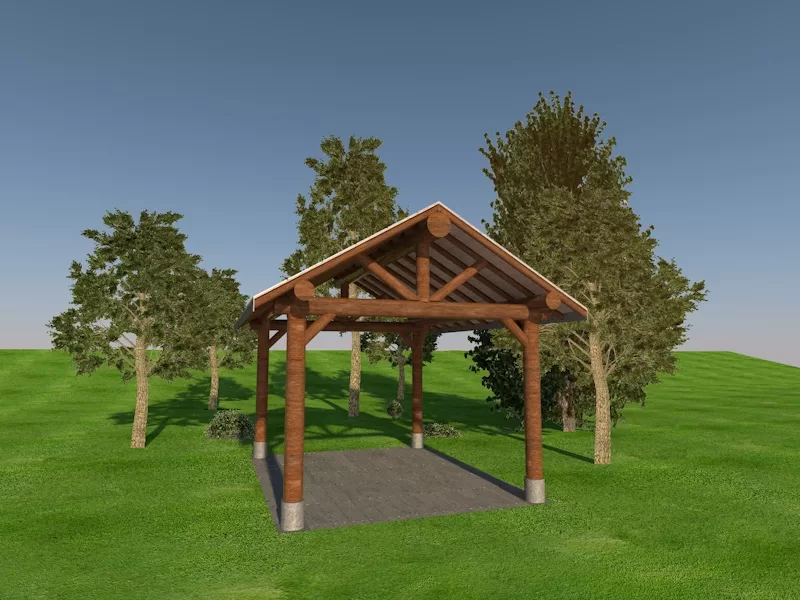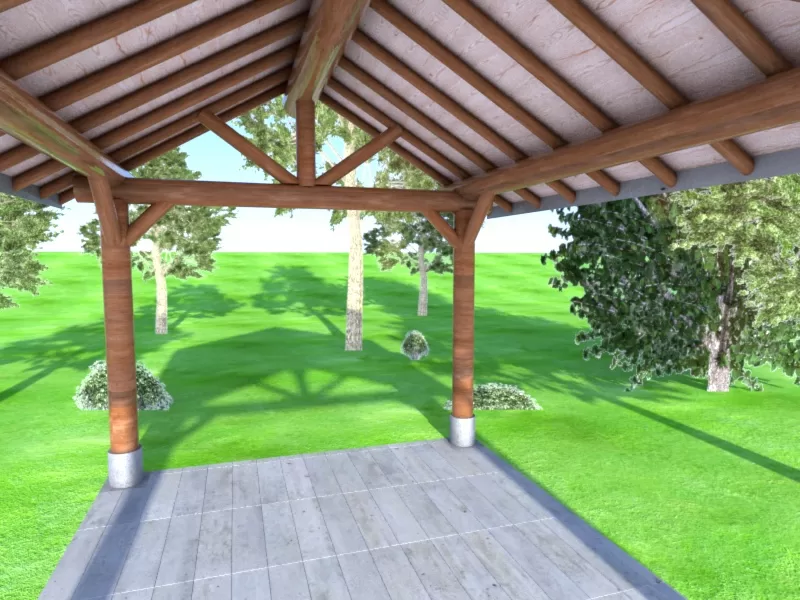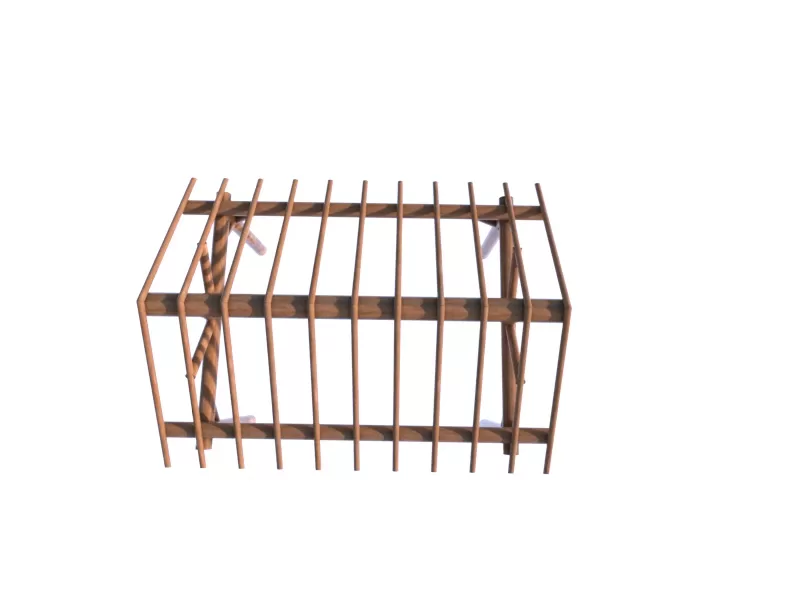Pavilion-log-frame-kit
$5,600.00
Outdoor gazebo pavilion log frame kit. 12×16 build it yourself permanent sun cover, rain cover, barbecue cover. Build your perfect family picnic shelter. Prefabbed Log Kit for on-site DIY assembly. Comes with plans for construction. Choice of Prefabbed log kit only or choose to Add-On Roofing Materials
Size: 12’x16′
Post Height: 9′
Log Size: 10″ Diameter Corner Posts, 12″ Diameter Headers, 14″ Diameter RidgeBeam, 4″ Diameter rafters
Eve Overhang: 24″
Gable Overhang: 24″
Roof Pitch: 7:12
Knee Braces: 4″ diameter logs
OPTIONAL ADD-ON: Roof Decking- T-1, Drip Edge, Owens Corning Onyx Black Architectural Shingles
Some trimming of log ends required.
Install your concrete footers 3 weeks prior to installing logs. Install the pavilion before laying down the pavers for the patio surface.
Ensure the tops of the concrete piers are visible and accessible when the installation crew arrives. Standoff Brackets must be used to keep the bottom of the pavilion posts above the concrete surface. These brackets are mandatory if the concrete is poured after the structure has been installed.
Log Kit includes
- Everything “Log” on the blueprints
- Gazebo/ Pavilion Construction Plans (not engineered)
- Logs Labeled for ease of log placement during construction
- 12″ Log screws for timber joinery
* log roof system may require on-site notching and angle cuts. Log posts will be sent long for on site precision cutting.
Description
Outdoor gazebo pavilion log frame kit. 12×16 build it yourself permanent sun cover, rain cover, barbecue cover. Build your perfect family picnic shelter
